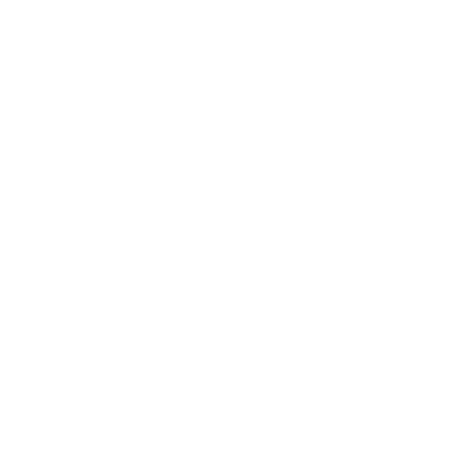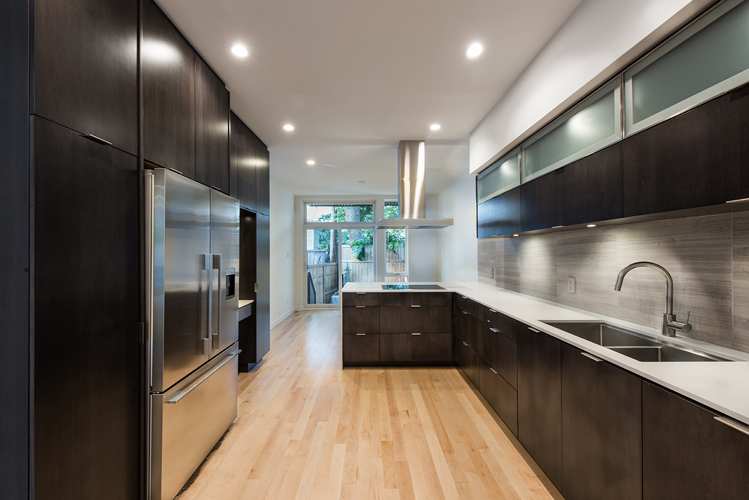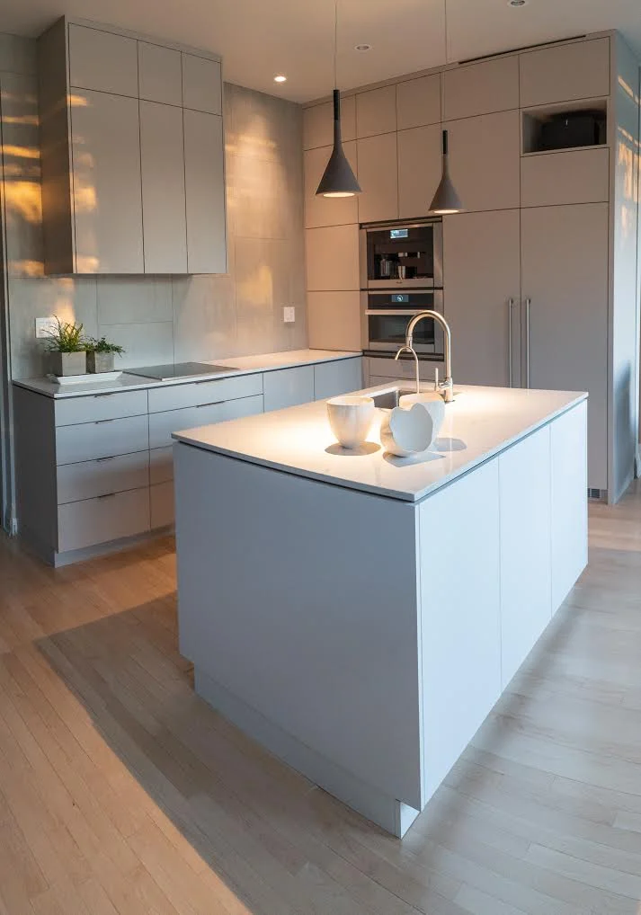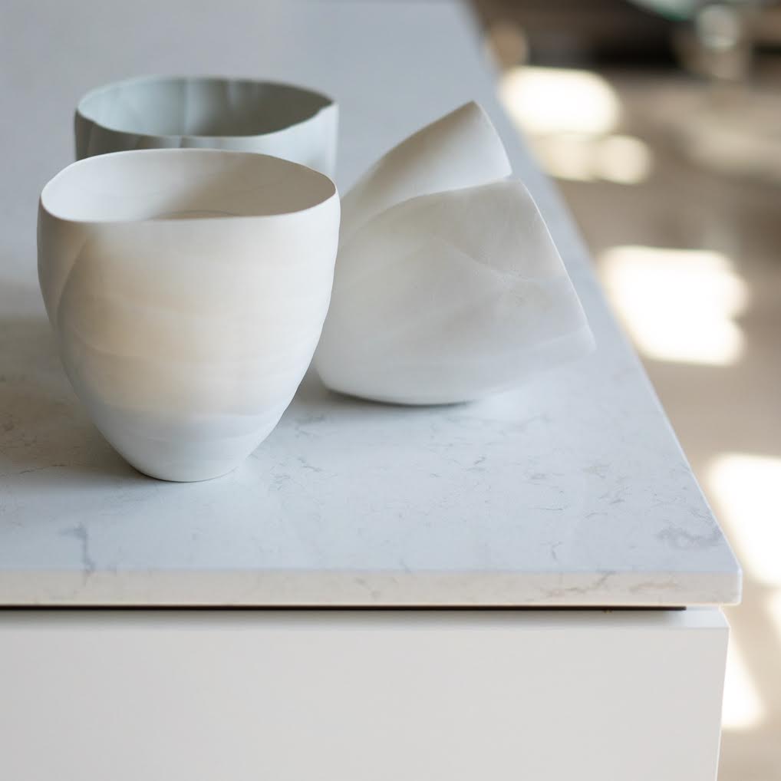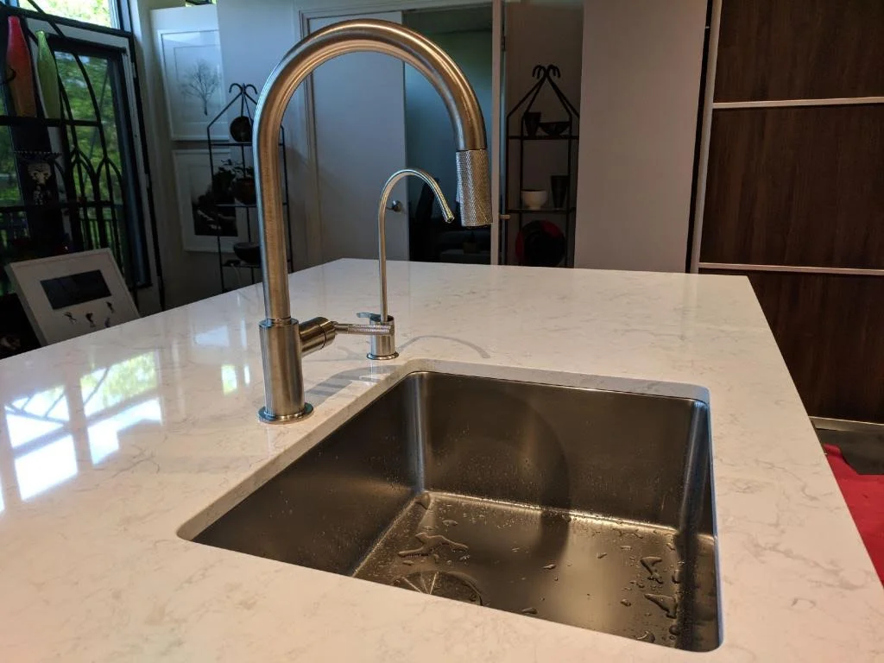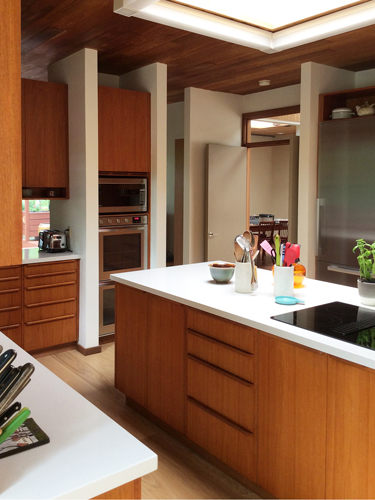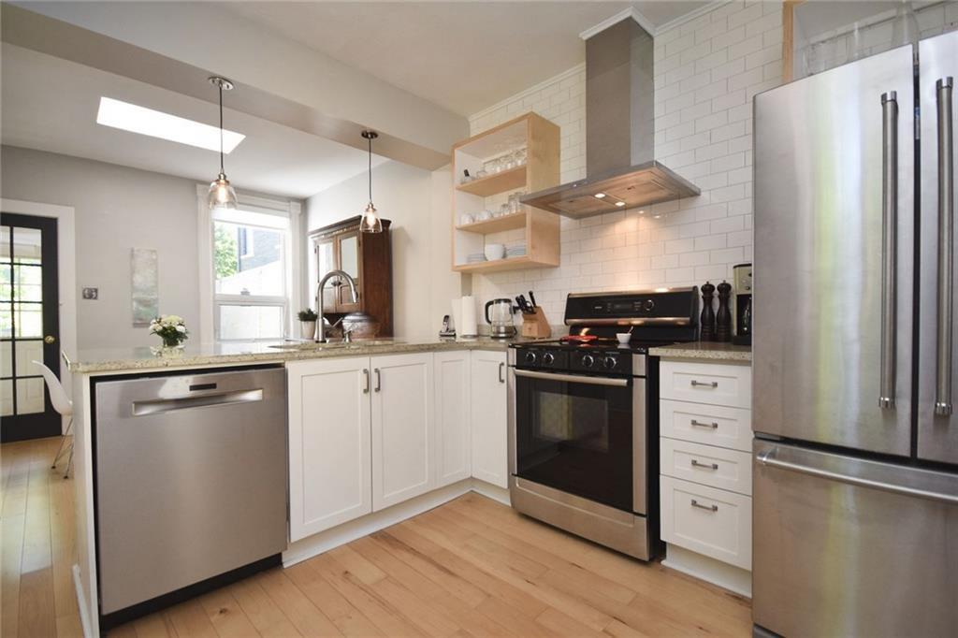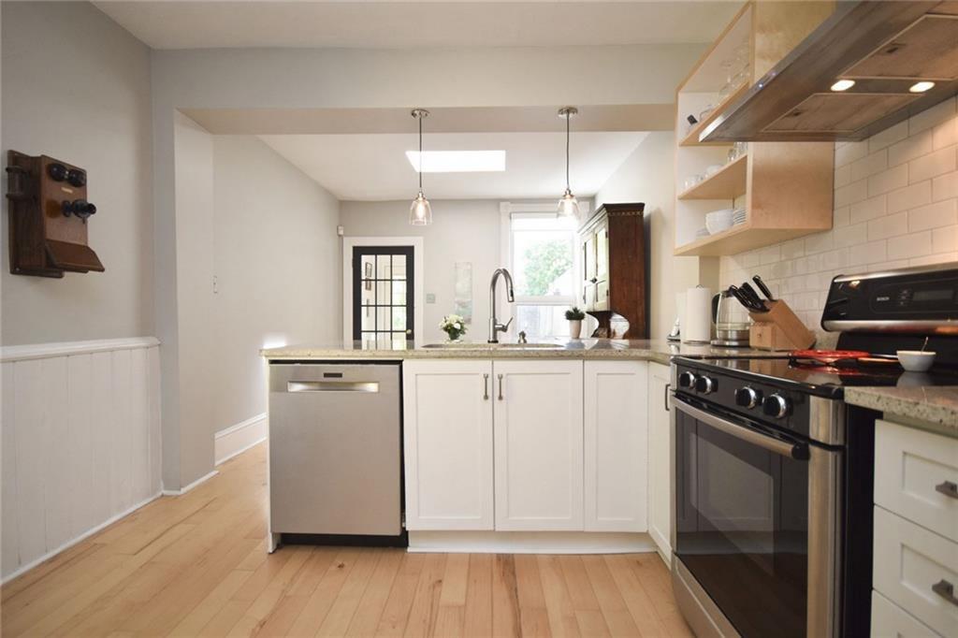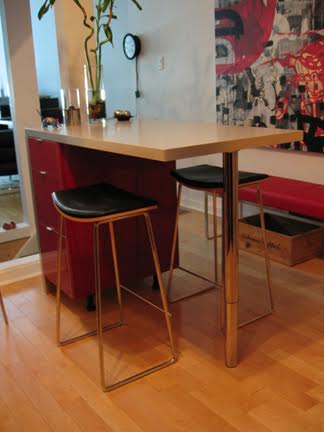GARLAND STREET TOWNHOUSE
Interior design of 2 new-build kitchens for URBAN form, Neel Bhatt. Design services included design drawings, selecting colors and finishes.
POWELL LOFTS KITCHEN, 2018
Part of a complete condominium renovation including many custom built-ins, shoe & coat closets, doors, his & hers bathrooms, glass bedroom partition and an office for two.
NEW EDINBURGH GALLEY KITCHEN, 2020 - 2021
LETT STREET KITCHEN, 2019
ALTA VISTA TOWNHOUSE, 2017
This kitchen renovation in Alta Vista, Ottawa was 10 years old and needed to be updated, especially the lighting, counters and cabinets. A light neutral color palette was chosen to co-ordinate with the adjacent dining and living areas.
The kitchen cabinets were re-aligned with the appliances and brought up to the ceiling. One corner cabinet was eliminated to allow more natural light from the window, and a drop ceiling was built to define the kitchen area within this open concept great room.
MARSHALL MID-CENTURY MODERN RESIDENCE, 2017
This large mid-century modern house in Grenfell Glen, designed by Canadian architect Matt Stankiewicz, had it's original kitchen fixtures and finishes, and were in need of refurbishment.
We were hired to provide direction selecting new finishes [e.g. quarter-sawn oak flooring, quartz counters] and restoring others such as the teak cabinets, Western red cedar ceiling and baseboards.
This is a view of the kitchen facing the adjacent den with the kitchen entrance and central atrium on the right.
FIFTH AVENUE KITCHEN, 2015
Partial renovation of a kitchen including custom upper shelf cabinets, cabinet and pantry doors, tiled wall and lighting. My client hired the contractor and instructed him using my drawings and consultation.
131 HOLLAND PENTHOUSE, 2013
This new-build kitchen design is part of a turn-key condominium built by Domicile on Holland Avenue, Ottawa. The walnut cabinets provide a neutral backdrop for the sculptural-retro Ann Sachs Heath ceramic tiles on the back wall and gorgeous marbleized glass pendants from Vistosi. Custom built-in furniture in the kitchen alcove including a U-shaped leather and velvet banquette with an accompanying glass and steel dining table.
A floor-to-ceiling walnut cabinet wall is to the left, and the custom U-shaped leather and velvet banquette and glass & steel dining table are behind the photographer.
EUCLID AVENUE ROWHOUSE, 2008
On Euclid Avenue in Toronto, this converted movie theater includes a development of 6 x 15 feet wide row houses. Decoration of the kitchen included adding a peninsula with storage and seating, creating a passageway and much needed counter space.
