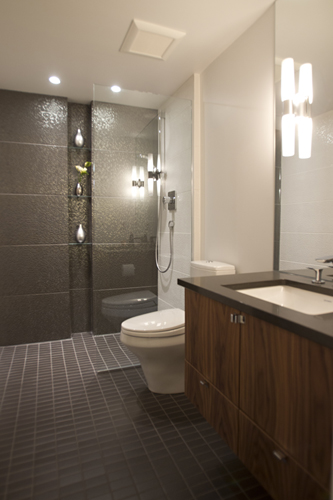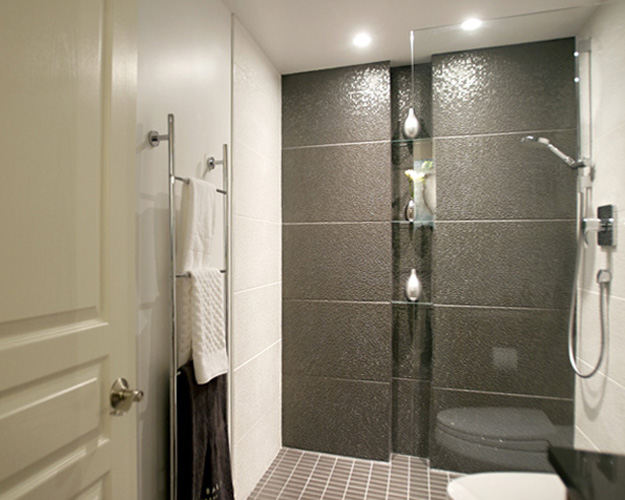GLEBE CONDOMINIUM, 2011
Renovation of 2 bathrooms within a 1,200 sq. ft. condominium with interior designer Karyn Watson, in the Glebe neighborhood of Ottawa, ON. The small main bathroom features a curbless bathroom + shower floor and a floor-to-ceiling glass shower partition. The en-suite plumbing was moved so the toilet could be at the far left of the space, allowing a soaker tub and adjacent shower area to be enclosed together.
Photos by Brigitte Bouvier.
View fullsize
![Ensuite : vanity counter detail.]()

Ensuite : vanity counter detail.
View fullsize
![Ensuite : step-in shower/ tub enclosure.]()

Ensuite : step-in shower/ tub enclosure.
View fullsize
![Ensuite : tile niche detail.]()

Ensuite : tile niche detail.
View fullsize
![Ensuite : custom lacquer-painted vanity.]()

Ensuite : custom lacquer-painted vanity.
View fullsize
![Ensuite : vanity detail.]()

Ensuite : vanity detail.
View fullsize
![Main Bathroom : faucet detail.]()

Main Bathroom : faucet detail.
View fullsize
![Main Bathroom : walk-in shower, minimal glass partition + custom vanity.]()

Main Bathroom : walk-in shower, minimal glass partition + custom vanity.
View fullsize
![Main Bathroom : design elevation drawing.]()

Main Bathroom : design elevation drawing.
View fullsize
![Main Bathroom : built-in shower shelves.]()

Main Bathroom : built-in shower shelves.
View fullsize
![Main Bathroom : shelf detail.]()

Main Bathroom : shelf detail.
