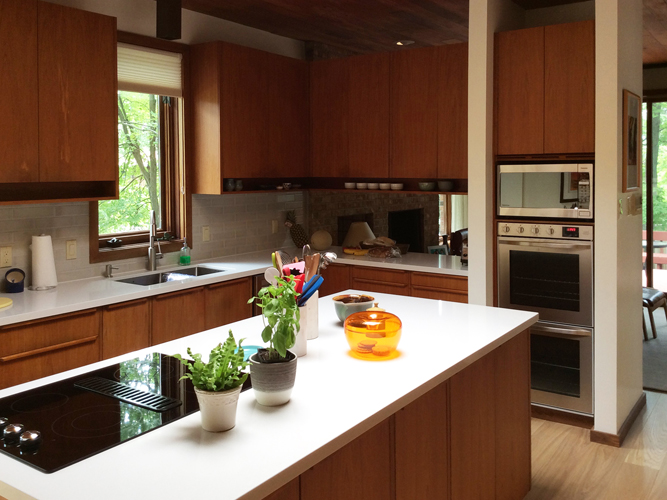MARSHALL MID-CENTURY MODERN RESIDENCE, 2017
Completed in the spring of 2017, this second floor restoration of this 1960's mid-century modern residence in Grenfell Glen Ottawa involved mainly the replacement of flooring [tile and carpet] and removal of wallpaper in the kitchen dining room, living room and office. All finishes in the kitchen were also replaced, along with the refrigerator, counters, sink and faucet. Many small repairs and improvements were also done including the repair of the Western red cedar ceiling in the living room and refinishing of baseboards and cabinet kick plates. General contracting by 360renos.
The design challenge was to source finishes that would re-invigorate and refresh this gorgeous 3,500 sq. ft. house, designed by architect Matt Stankiewicz, while respecting the home's provenance and architectural integrity. The colors had to tie-in to many adjacent surfaces including 5 different existing wood finishes : 1] dark oak floor in dining room, 2] natural oak stair treads and handrail, 3] orange-brown cedar ceilings and baseboards in most rooms, 4] teak kitchen cabinets and 5] medium brown oak wood surround at atrium ceiling. Off-white tones were chosen for this reason. Soft, natural materials with low to no VOC's were selected to enhance air quality and acoustics
The clients, a couple in their mid-60's, were trying to sell for about 6 months when they realized they'd rather renovate and enjoy it for 5-10 more years.








