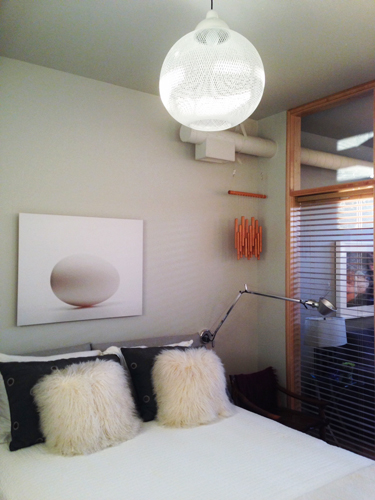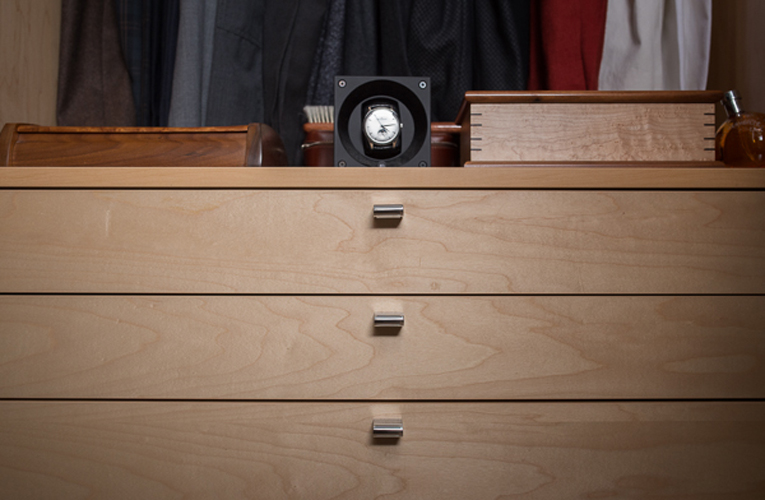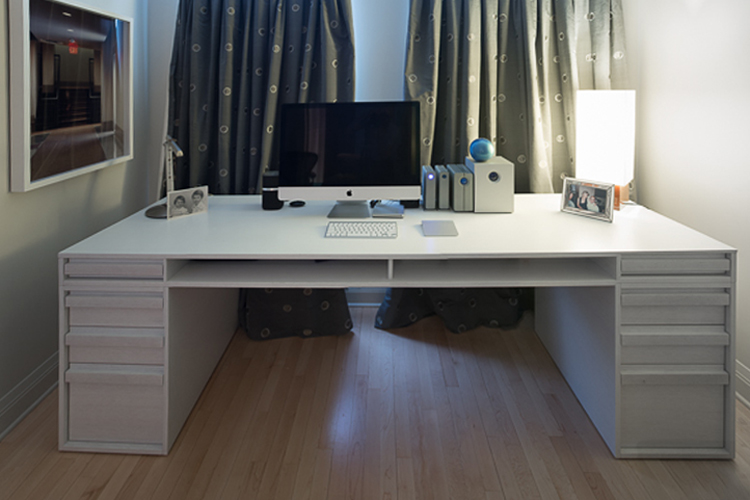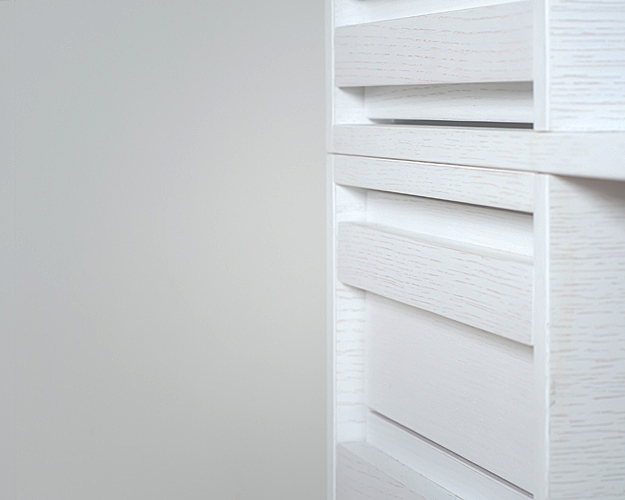POWELL LOFTS, 2016
The Powell Lofts were previously a public school at Cambridge and Powell Avenue, Ottawa, Ontario. We renovated this 1,000 Sq. ft., 2 bedroom, 2 bathroom condominium first by switching the 2 bedrooms in order to change one into a den + dressing room.
The new den includes extensive custom built-ins made of white-washed oak and birch to house a large wardrobe and photography equipment. The bedroom barn-door-partition was converted into a floor-to-ceiling glass wall to create a better sound barrier yet allow more light and the feeling of spaciousness.
Photos by David Taylor Photo Studio. General Contracting by 360renos. Cabinetry throughout by Handwerk.
View fullsize
![Bedroom : custom maple partition.]()

Bedroom : custom maple partition.
View fullsize
![Bedroom : wall mounted light fixtures.]()

Bedroom : wall mounted light fixtures.
View fullsize
![Open Concept Kitchen : bedroom behind wall cabinets..]()

Open Concept Kitchen : bedroom behind wall cabinets..
View fullsize
![Kitchen Island : floating top detail.]()

Kitchen Island : floating top detail.
View fullsize
![Kitchen : extra wide foyer closet in background]()

Kitchen : extra wide foyer closet in background
View fullsize
![Foyer : extra wide closet.]()

Foyer : extra wide closet.
View fullsize
![Den : stacked coffee table sculpture.]()

Den : stacked coffee table sculpture.
View fullsize
![Den : walk-in closet on left + ensuite in background.]()

Den : walk-in closet on left + ensuite in background.
View fullsize
![Ensuite : custom tile pattern + custom floating vanity.]()

Ensuite : custom tile pattern + custom floating vanity.
View fullsize
![Ensuite : custom tile detail.]()

Ensuite : custom tile detail.
View fullsize
![Den Hall : walk-in closet doorway.]()

Den Hall : walk-in closet doorway.
View fullsize
![Walk-in Closet : custom birch dresser.]()

Walk-in Closet : custom birch dresser.
View fullsize
![Den : white-washed oak floating shelves.]()

Den : white-washed oak floating shelves.
View fullsize
![Den : white-washed oak desk.]()

Den : white-washed oak desk.
View fullsize
![Den : desk detail.]()

Den : desk detail.
View fullsize
![Main Bathroom : tub + shower niches.]()

Main Bathroom : tub + shower niches.
View fullsize
![Main Bathroom : tile detail.]()

Main Bathroom : tile detail.
View fullsize
![Main Bathroom : marble mosaic floor detail]()

Main Bathroom : marble mosaic floor detail
